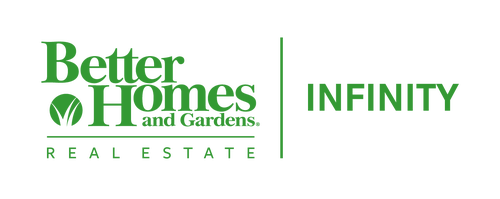


Listing Courtesy of: TEXARKANA / Better Homes And Gardens Real Estate Infinity / Teresa Liepman
1315 Holloway Dr Texarkana, TX 75503
Active (34 Days)
$240,000
MLS #:
117957
117957
Taxes
$4,354
$4,354
Lot Size
0.5 acres
0.5 acres
Type
Single-Family Home
Single-Family Home
Year Built
1974
1974
Style
Contemporary/Modern
Contemporary/Modern
County
Bowie County
Bowie County
Listed By
Teresa Liepman, Better Homes And Gardens Real Estate Infinity
Source
TEXARKANA
Last checked Jul 18 2025 at 2:02 AM GMT+0000
TEXARKANA
Last checked Jul 18 2025 at 2:02 AM GMT+0000
Bathroom Details
Interior Features
- H/S Detector
- Garage Door Opener
- Blinds/Shades
- High Ceilings
- Paneling
- Attic Stairs
- Sheet Rock Walls
- Wall Paper
Subdivision
- Glenwood 7Th Subd
Lot Information
- Corner
- Paved Interior Roads
Property Features
- Fireplace: Wood Burning
- Fireplace: Electric Fireplace
Heating and Cooling
- Central Gas
- Space Heater
Pool Information
- None Apply
Flooring
- Wood
- Ceramic Tile
Exterior Features
- Covered Patio
- Deck
- Double Pane Windows
- Sprinkler System
- Out Building
- Outside Lighting
- Porch
- Courtyard
- Gutters
- Roof: Composition
Utility Information
- Utilities: Electric-Aep-Swepco, Gas-Summit Utilties, Public Sewer, City Water, High Speed Internet Avail, Cable Available
- Sewer: Public Sewer
- Energy: Ceiling Fan, Thermopane Windows, Ridge Vent
Garage
- Side Entry
- Door W/ Opener
Parking
- Attached
- Rear/Side Entry
Living Area
- 2,358 sqft
Location
Estimated Monthly Mortgage Payment
*Based on Fixed Interest Rate withe a 30 year term, principal and interest only
Listing price
Down payment
%
Interest rate
%Mortgage calculator estimates are provided by Better Homes and Gardens Real Estate LLC and are intended for information use only. Your payments may be higher or lower and all loans are subject to credit approval.
Disclaimer: Copyright 2025 Texarkana Board of Realtors. All rights reserved. This information is deemed reliable, but not guaranteed. The information being provided is for consumers’ personal, non-commercial use and may not be used for any purpose other than to identify prospective properties consumers may be interested in purchasing. Data last updated 7/17/25 19:02




Description